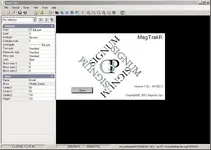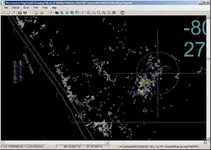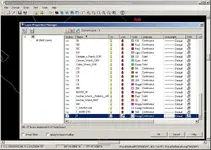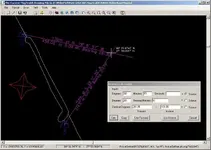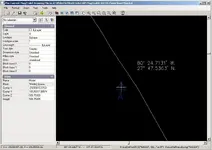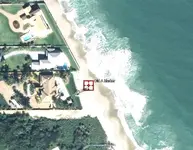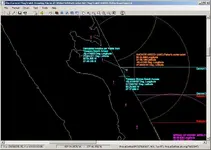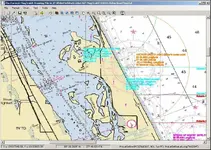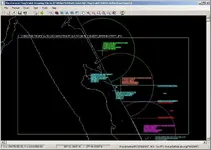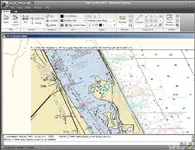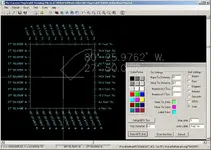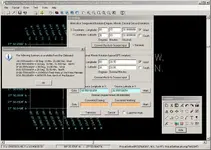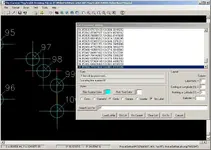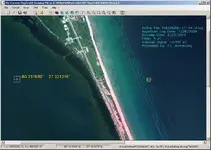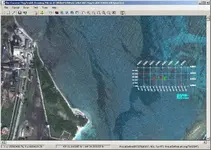signumops
Hero Member
- #1
Thread Owner
Ahoy ex-1715 fleet salvors;
I’ve been building software to track my mag and excavations on the old Fisher leases for about ten years. Since Bill Moore is going elsewhere, I am trying to reconstruct as much of the data on the original AutoCAD maps as possible.
In the last several months I have rebuilt my software on the latest version of the CAD component I have been using since 2001. This new package is built using some of the latest Windows Common Language Runtime vb.net code and should run on XP through Windows 7. I do not know if it will run on 64 bit versions of Windows yet, as I have built the whole thing on XP, but I have a 64 bit computer at my disposal to test on.
Let me get to the point. Right now, I am using this software primarily to record magnetometer surveys for the Aqua-Scan and SeaSpy magnetometers, but, I’ve gone ahead and put most of the dig charting functions into it so that I can use my old drawings in the software. I would like to get hold of all the old log sheets, especially those that were based upon sextant and bearing citations against the old beach markers. If you can furnish me with your old log sheets, or copies of them, I will plot your digs and give you a copy of the data in my program’s native file format, or in AutoCAD DWG or DXF format (or all three), AND, I will furnish you with a modified copy of the software that you can use against the original Fisher base map DWG (drawing).
However, I have not written an installer, or help files of any sort at this time, nor would I do any help file (lot of work, and I know how it works already… I wrote it). I am making this inquiry to see if anybody is interested before I go to the extra trouble.
Now, the original DWG files: I rebuilt one I got from Bill in 2007, specifically for the Green Cabin wreck. If you never got one of these files on disk before, you probably got a paper plot of the area you were going to work instead. But, if you did get such a file, it was in AutoCAD format, and you would have had to have AutoCAD to make use of it. While the area of interest showed all the symbolized excavations, in layers for your specific sub-contract area, the whole lease area from north of Sebastian Inlet to Douglas Beach was included in the drawing file. In addition, I have reconstructed, using Digital Line Graph files, the area at the Power Plant wreck and the Unknown wreck which has some building footprints underlying. The file I got (and you may have had the same experience) was corrupt to some extent… I found measurement grids on the Gold layer, I found dig holes located in the Pacific, I found some attribute text located on layers without symbols for the holes, and so on. None the less, this entire project, as Bill progressed with it, was monumental, and, having done the same processing for a single salvor, I appreciate the difficulty compounded by dozens of salvors. At any rate, it took me about nine hours, but I finally got the file cleaned up to a level that I was comfortable with. There are still some misplaced fixes for dig holes, but I don’t know where they go, so I left them in place unless they were on dry land.
Certainly, if you had AutoCAD, and were saavy using it, you could probably make the digital maps work for you. AutoCAD is expensive, and, a little arcane in some respects. That’s why I started building my own plotting/mapping system. I needed certain functions and, most importantly, I needed a system that used real world coordinate systems, capable of seamlessly working in any projection, especially Geographic and State Plane. The AutoCAD file used decimal degree format, and the distance covered could only be translated that way, by reference to points calculated via decimal degree notation. I built software that can use any chart, drawing, or map which can be factored down to the U.S. Foot of measurement. I also have tools built in that permit you to set angles using various degree coordinate types. And, lastly, I have a grid tool built in that permits setting up a grid using the typical decimal minute notation we commonly record our dig holes with, where the 3rd decimal place is metered as a tic on the grid. This grid can be set dynamically anywhere in the world, based upon the feet-per-thousandth of a minute of distance. It’s all done with a click.
When the early versions of the Fisher file were built, there were holes registered that seemed to disappear in later versions. I would like to reconstruct these.
This software is called MagTrakR and here are some of its features:
Supports State Plane, UTM, Geographic or Custom projections
Dynamic cursor reporting in real time in foot, Degree/Minute/Second, Degree/Decimal Minute, or, Decimal Degree
Hosts JPG2000 and ECW imagery besides TIFF, JPG, and BMP
Full World File support for imagery in TIFF and JPG
Builds World Files with a click
Robust RECENT file dialog
Reads and writes AutoCAD DWG and DXF, as well as proprietary LCD format
Dynamic Grid construction using any unit based upon products of U.S. Foot measurement
Dynamic Grid construction in small units suitable for workday paper plots in GPS decimal minute tics
Fix dialog designed to input Degree/Minute/Second, Degree/Decimal Minute, Decimal Degree, or, Easting/Northing for map markup
Bearing dialog resets lines by forward or inverse hand-bearing compass or sextant, or combination of either
Instant bearing and distance annotation of any line entity by a single click, including Rays and Construction lines
List processor dialog enables waypoint, or logfile point symbolization on the drawing and dynamic relocation for extensive data collections
If you’re interested drop me a line. I will leave all the functions in the disposable program I give you except for the magnetometer processing portion of the application.
I’ve been building software to track my mag and excavations on the old Fisher leases for about ten years. Since Bill Moore is going elsewhere, I am trying to reconstruct as much of the data on the original AutoCAD maps as possible.
In the last several months I have rebuilt my software on the latest version of the CAD component I have been using since 2001. This new package is built using some of the latest Windows Common Language Runtime vb.net code and should run on XP through Windows 7. I do not know if it will run on 64 bit versions of Windows yet, as I have built the whole thing on XP, but I have a 64 bit computer at my disposal to test on.
Let me get to the point. Right now, I am using this software primarily to record magnetometer surveys for the Aqua-Scan and SeaSpy magnetometers, but, I’ve gone ahead and put most of the dig charting functions into it so that I can use my old drawings in the software. I would like to get hold of all the old log sheets, especially those that were based upon sextant and bearing citations against the old beach markers. If you can furnish me with your old log sheets, or copies of them, I will plot your digs and give you a copy of the data in my program’s native file format, or in AutoCAD DWG or DXF format (or all three), AND, I will furnish you with a modified copy of the software that you can use against the original Fisher base map DWG (drawing).
However, I have not written an installer, or help files of any sort at this time, nor would I do any help file (lot of work, and I know how it works already… I wrote it). I am making this inquiry to see if anybody is interested before I go to the extra trouble.
Now, the original DWG files: I rebuilt one I got from Bill in 2007, specifically for the Green Cabin wreck. If you never got one of these files on disk before, you probably got a paper plot of the area you were going to work instead. But, if you did get such a file, it was in AutoCAD format, and you would have had to have AutoCAD to make use of it. While the area of interest showed all the symbolized excavations, in layers for your specific sub-contract area, the whole lease area from north of Sebastian Inlet to Douglas Beach was included in the drawing file. In addition, I have reconstructed, using Digital Line Graph files, the area at the Power Plant wreck and the Unknown wreck which has some building footprints underlying. The file I got (and you may have had the same experience) was corrupt to some extent… I found measurement grids on the Gold layer, I found dig holes located in the Pacific, I found some attribute text located on layers without symbols for the holes, and so on. None the less, this entire project, as Bill progressed with it, was monumental, and, having done the same processing for a single salvor, I appreciate the difficulty compounded by dozens of salvors. At any rate, it took me about nine hours, but I finally got the file cleaned up to a level that I was comfortable with. There are still some misplaced fixes for dig holes, but I don’t know where they go, so I left them in place unless they were on dry land.
Certainly, if you had AutoCAD, and were saavy using it, you could probably make the digital maps work for you. AutoCAD is expensive, and, a little arcane in some respects. That’s why I started building my own plotting/mapping system. I needed certain functions and, most importantly, I needed a system that used real world coordinate systems, capable of seamlessly working in any projection, especially Geographic and State Plane. The AutoCAD file used decimal degree format, and the distance covered could only be translated that way, by reference to points calculated via decimal degree notation. I built software that can use any chart, drawing, or map which can be factored down to the U.S. Foot of measurement. I also have tools built in that permit you to set angles using various degree coordinate types. And, lastly, I have a grid tool built in that permits setting up a grid using the typical decimal minute notation we commonly record our dig holes with, where the 3rd decimal place is metered as a tic on the grid. This grid can be set dynamically anywhere in the world, based upon the feet-per-thousandth of a minute of distance. It’s all done with a click.
When the early versions of the Fisher file were built, there were holes registered that seemed to disappear in later versions. I would like to reconstruct these.
This software is called MagTrakR and here are some of its features:
Supports State Plane, UTM, Geographic or Custom projections
Dynamic cursor reporting in real time in foot, Degree/Minute/Second, Degree/Decimal Minute, or, Decimal Degree
Hosts JPG2000 and ECW imagery besides TIFF, JPG, and BMP
Full World File support for imagery in TIFF and JPG
Builds World Files with a click
Robust RECENT file dialog
Reads and writes AutoCAD DWG and DXF, as well as proprietary LCD format
Dynamic Grid construction using any unit based upon products of U.S. Foot measurement
Dynamic Grid construction in small units suitable for workday paper plots in GPS decimal minute tics
Fix dialog designed to input Degree/Minute/Second, Degree/Decimal Minute, Decimal Degree, or, Easting/Northing for map markup
Bearing dialog resets lines by forward or inverse hand-bearing compass or sextant, or combination of either
Instant bearing and distance annotation of any line entity by a single click, including Rays and Construction lines
List processor dialog enables waypoint, or logfile point symbolization on the drawing and dynamic relocation for extensive data collections
If you’re interested drop me a line. I will leave all the functions in the disposable program I give you except for the magnetometer processing portion of the application.



