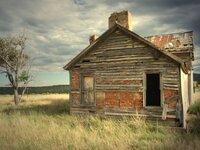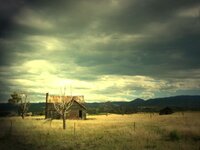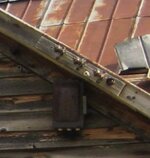haybudden2
Full Member
Has anyone come across any old buildings built
like this one.
The bricks are on the inside between the studs
with an old wood conventional exterior.
All four exterior walls are like this.
It was an old stagecoach stop.
Any thoughts ?
Hay2
like this one.
The bricks are on the inside between the studs
with an old wood conventional exterior.
All four exterior walls are like this.
It was an old stagecoach stop.
Any thoughts ?
Hay2










