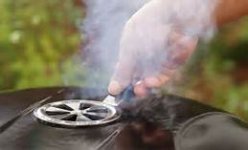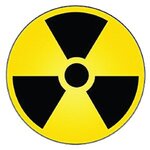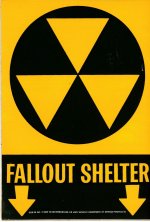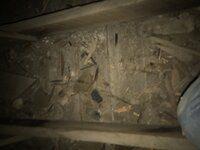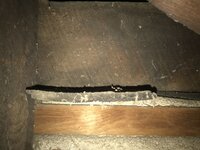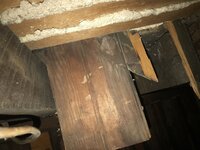Older The Better
Silver Member
- Apr 24, 2017
- 3,389
- 6,677
- Detector(s) used
- Whites Eagle Spectrum
- Primary Interest:
- All Treasure Hunting
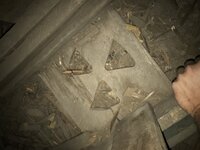
my parents bought what was once a school house from the late 1800's I was climbing around the attic to see how the original ceiling and structure was laid out. this strange carved board was between the rafters above the original plaster ceiling, the school house used to have a cupola and a bell, I didn't see any signs of that above this board but for what ever reason I feel like maybe this board was a rope guide to ring the bell but that's nothing but a hunch. anybody familiar with old architecture that maybe recognizes what this is or why its there?... it might be worth adding the only other thing up there is debris from the original roof basically splinters and a few nails so I don't think this board ended up there by accident
Last edited:


